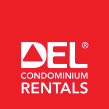Find Your Perfect Condo in Toronto
Browse trusted listings on the MLS, lease through preferred agents, and move in with confidence.
Luxury BRAND NEW Aqualina Condos For Rent
AQUALINA at Bayside is at the forefront as the first condominium residence in the Hines master planned Bayside Toronto Community. This vibrant community represents Waterfront Toronto's single largest revitalization endeavour along the citys inner harbour. Designed by internationally acclaimed Arquitectonica of New York City, the architecture of AQUALINA is formed in a series of prismatic blocks stacked over and next to each other descending towards the lake, with suite windows and balconies oriented to maximize waterfront and city views.
CLICK HERE TO SEE AQUALINA CONDOS FOR RENT
Why use Del Condominium Rentals
At Del Condominium Rentals, Inc. we believe that finding a great place to live should be simple, transparent, and stress-free. As a proud member of The ®Tridel Group of Companies, we’ve been helping tenants settle into high-quality homes across Toronto’s most desirable neighborhoods since 1986.
We work exclusively with preferred leasing agents and list all our available properties on the MLS, giving you access to accurate, up-to-date listings you can trust. From your first inquiry to move-in day and beyond, we’re committed to making your experience smooth and professional. Our properties are well-maintained, our leasing process is fully transparent, and our support team is always just a call or click away.
Important Update
Rental Listings Now on MLS
As part of our ongoing commitment to operational excellence and exceptional client service, Del Condominium Rentals has transitioned all leasing activities to be exclusively managed by licensed real estate professionals through the Multiple Listing Service (MLS).
What This Means for Prospective Tenant
Rental listings will no longer be displayed on our website. All available suites managed by Del Condominium Rentals continue to be available on the open market through Realtor.ca and other MLS-powered platforms.
Prospective tenants can still access all available rental units managed by Del Condominium Rentals through MLS platforms. We recommend working with a licensed real estate agent to explore current listings and schedule viewings.
Improving Your Experience
This strategic shift allows us to focus on delivering best-in-class property management services while leveraging the expertise of professional leasing agents to better serve both tenants and property owners.
Tenant Support
-
24x7 Support That Puts You First
Emergencies don't wait for office hours, so we offer round-the-clock support for questions, crises, or repairs. When in doubt, call Customer Service at 416-296-7368
-
Home Services, Handled Seamlessly
From minor fixes to major repairs, our team ensures your condo stays in top shape. Simply contact us when something needs attention, and we’ll take care of the rest. .
-
Your Leasing Journey, Guided by Experts
Our Preferred Leasing Agents work closely with you to find the right condo in the right community. With access to over 3,000 units across the Greater Toronto Area and deep knowledge of local neighborhoods, they’ll help you navigate the rental process with ease and confidence.

Client Reviews

Raul Derooy
I had a great experience. The Agent Jessica Tsang was very professional. All the paperwork was handled in the time she had specified. My phone calls were promptly returned with the answers that I needed. The building has great amenities. I would highly recommend giving Del Rentals a try.

Raphael Fernandes
Sir Dan Henderson! Please may I take the liberty to Congratulate You and your Amazing Staff who portray Great Professional & Efficient Customer Care & Service! I had the Great Pleasure to talk to Karen Thompson – Receptionist / Clara Gilmour - Leasing Coordinator / Connie Chan - Senior Administrator – who directed me appropriately to one of your Finest...

Dolev Farhi
The maintenance service we received was exceptional, Matthew has demonstrated true professionalism in his work. An honest, hard working technician who solved several issues in our apartment in a timely manner. Thanks for the service!

Jasmeet
Last year we were looking for a good Condo accommodation in Mississauga under our budget. Then I got a chance to connect with Jessica Tsang from del rentals. She gave me so many comfortable rental options using her professional expertise. At one stage I was wondering whether I could get a good accommodation or not in GTA but she was our rescue. Her brilliant customer...
